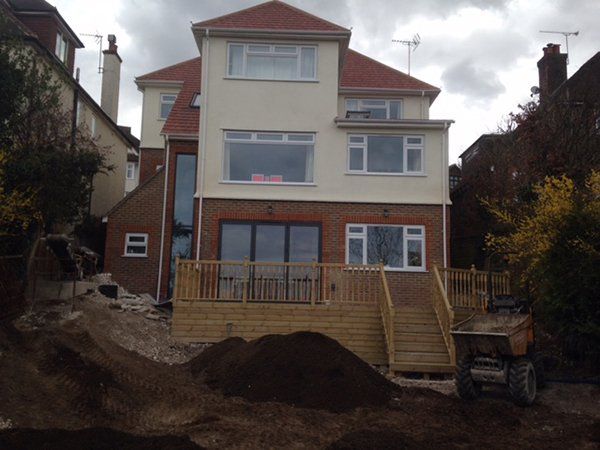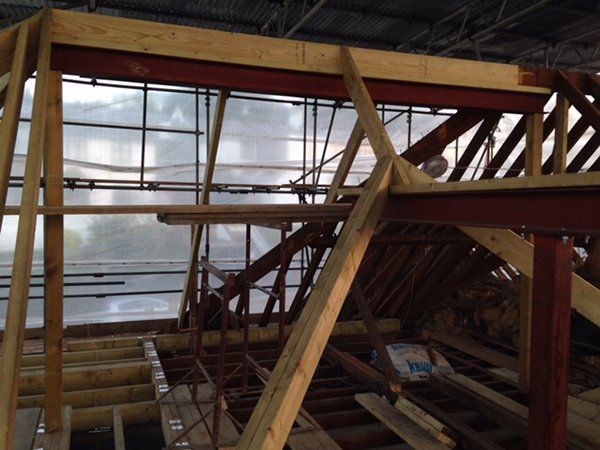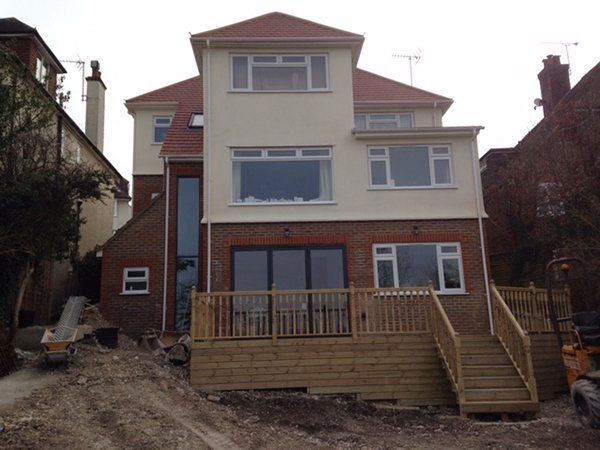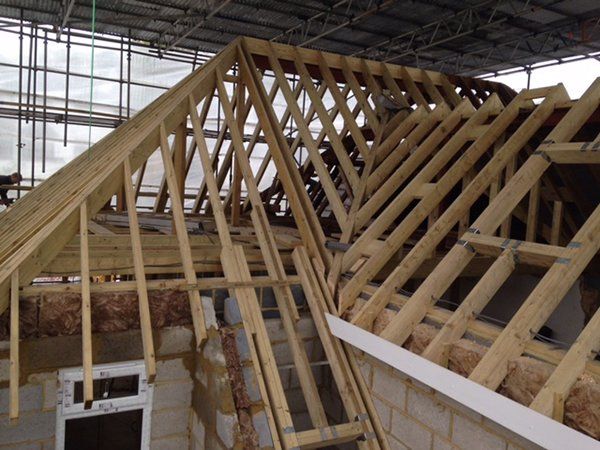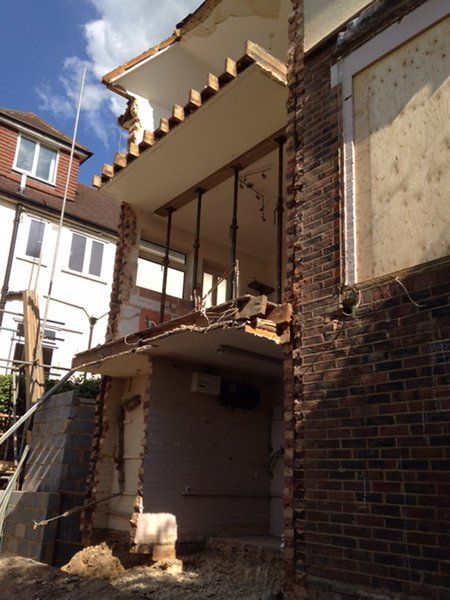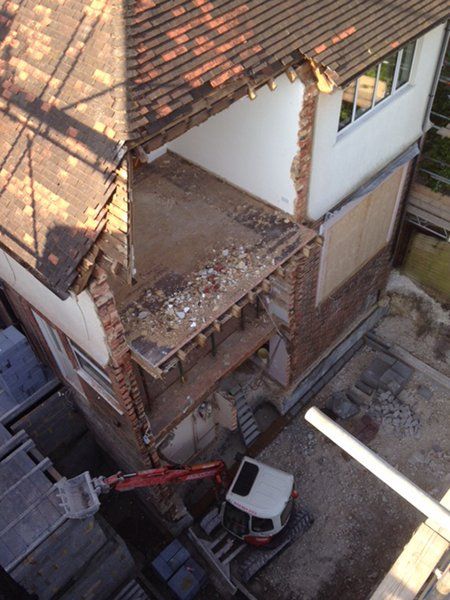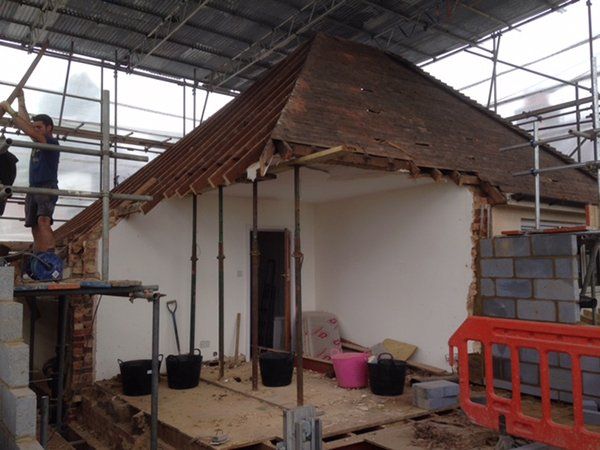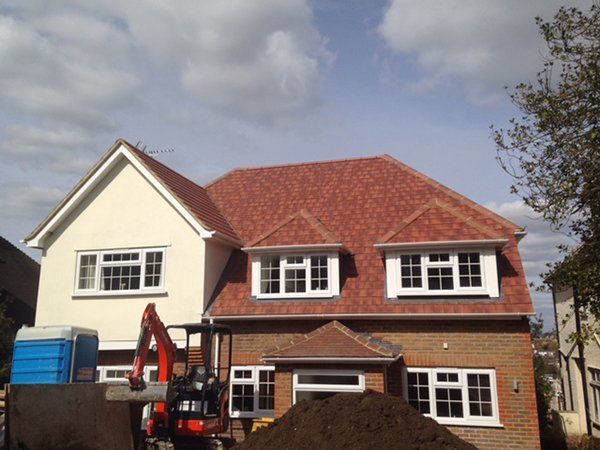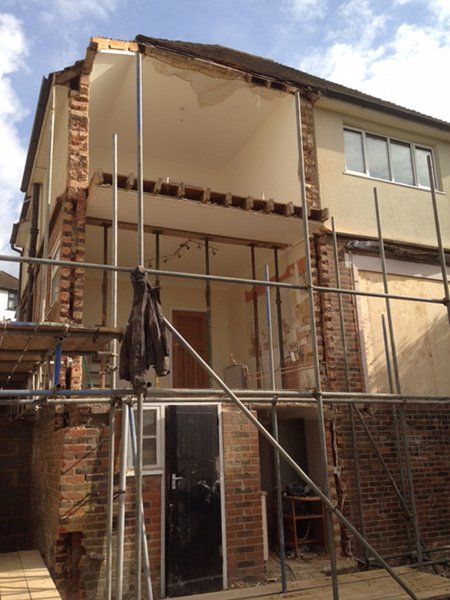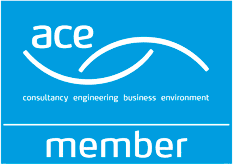Mountside
Project Address:
Mountside, Guildford , Surrey
Architect:
MB Design Services
Contractor:
Centaur Group
Client:
Private
2 storey side & 3 storey rear extension
With retaining walls and underpinning, main design issues related to the new first floor rear roof as it was a vaulted hipped roof with the ridge at a lower height to the main roof, this required a cranked steel beam with the opposite end cantilevering off of a steel post supported on the ceiling structure.

